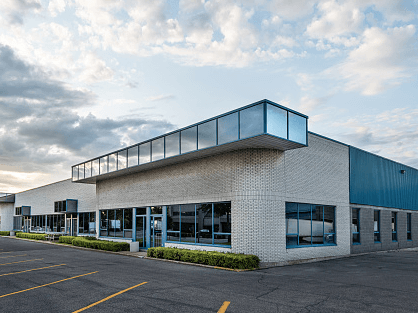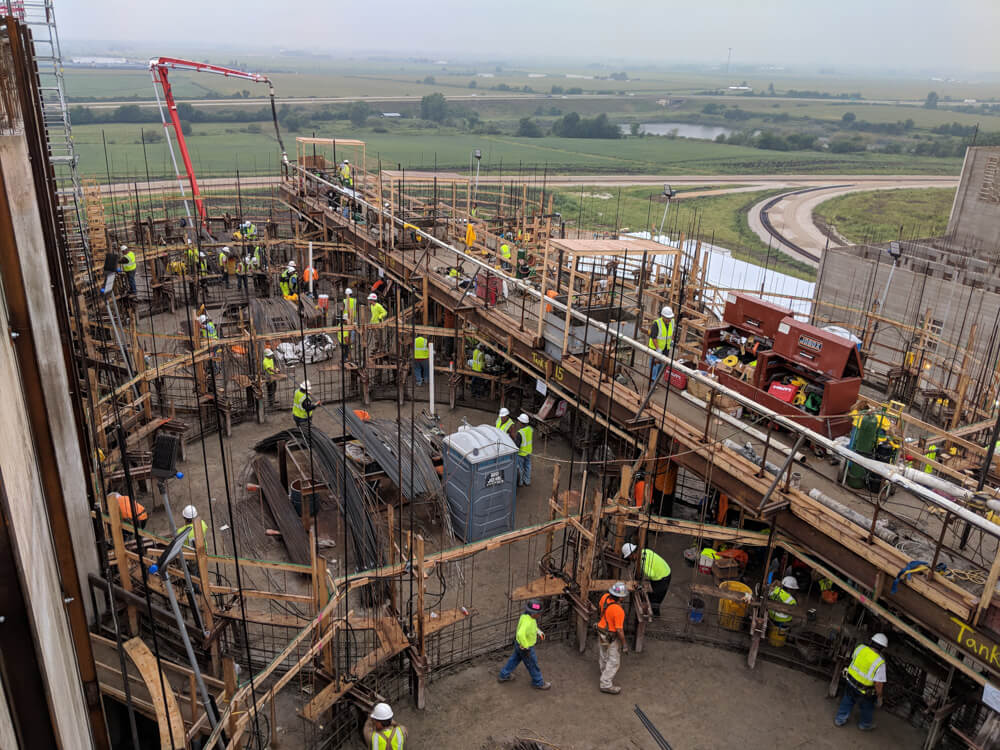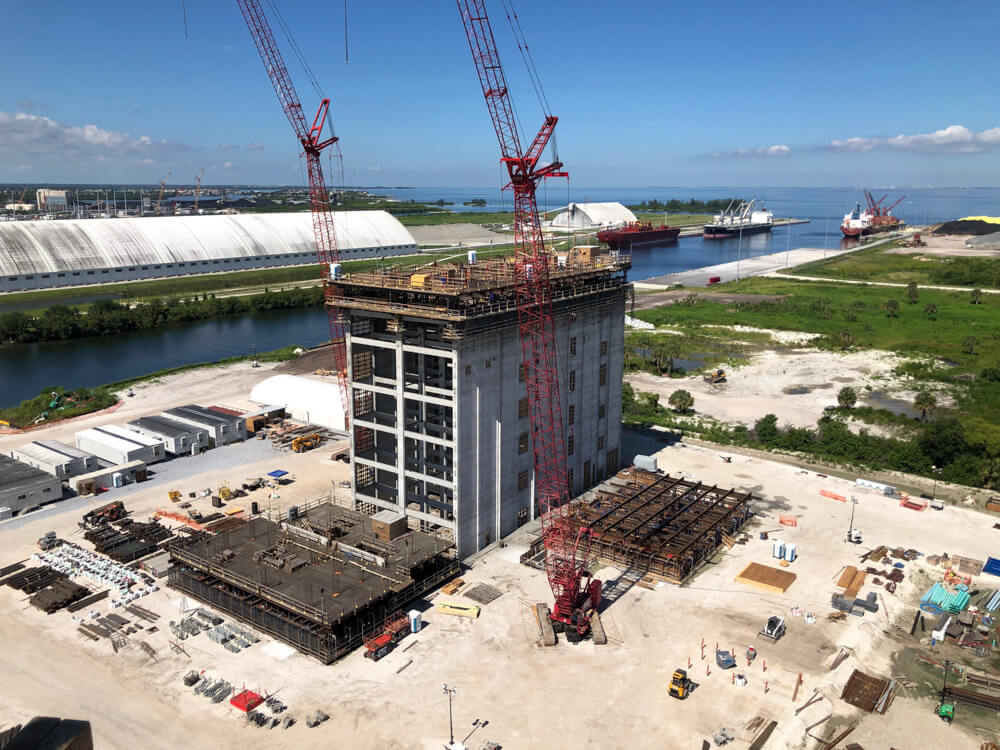Our BIM services include multidiscipline designs in Autodesk Revit or Bentley Microstation versions from 2010 to 2015 and Coordination in Navisworks Manage. We also offer the latest technology in 3D Scanning combined with our BIM capabilities.
3D facility scanning technology and capabilities have continued to improve and evolve; Ebmeier Engineering brings our clients the best scanning hardware along with the knowledge to back it up.

3D Laser Scanning
3D facility scanning technology and capabilities have continued to improve and evolve; Ebmeier Engineering brings our clients the best scanning hardware along with the knowledge to back it up.
Read More
Leveraging FARO technology’s most sophisticated field scanning hardware, Ebmeier Engineering can scan any facility for true as-built point cloud measuring. Then, expanding on Ebmeier Engineering’s knowledge of engineering software, we can process those files to deliver a finished Revit, CAD, or Bentley file to our client for use beyond just the field survey. The unique marriage of point cloud scanning with Ebmeier Engineering’ real-world experience means we can create a point cloud as simple or complex as the customer needs.
Unlike any other scanning services, our all-in-one solution gives us the power to site scan, then turn out a fully compatible BIM file with true parametric metadata value in the native BIM authoring platform.

BIM Modeling Services
Third-Party BIM Model Auditing
During the course of any project, it is always sound thinking to verify the consistency of the information contained within a Building Information Model (BIM). Failure to audit the BIM will undoubtedly result in unreliable output data and, by extension, generate false reports.
Read More
BIM Disciplines
The foundation of Ebmeier Engineering’s services begins with our modeling. We bring complete Bentley and Autodesk expertise to the table for all disciplines: Architectural, Structural, Civil, Mechanical, Electrical, Plumbing, and Fire Protection. Our key strength is our customer-centric approach, allowing us to develop long-term business relationships with our clients.
Construction Drawings / Sheet Extractions from Building Information Models
From the 3D model, Ebmeier Engineering’ skilled team of architects, engineers, and modelers are able to accurately and efficiently generate a high quality set of Permit, Construction, and/or Fabrication plans, taking advantage of the true BIM parametric efficiencies. Ebmeier Engineering fully engages with its clients throughout the entire design process, becoming an extension of the client’s production teams. In addition to specific modeling standards, we have established extensive Quality Control and Quality Assurance verifications for all of our Ebmeier Engineering projects.
3D Virtual Presentations/Visualization
Understanding the client’s visualization of the project is equally as important as generating a 3D BIM. Through in-house capabilities and strategic alliances, Ebmeier Engineering can generate photorealistic images and animations for your project. Since an accurate BIM has already been generated, we can export it to the appropriate visualization software package, select the desired view, and compose images.
As-Built Modeling/Project Close-Out
Ebmeier Engineering has an efficient process to capture all changes that take place during construction. By utilizing As-Built drawings and/or sub-contractor mark-ups, Ebmeier Engineering incorporates the information into the BIM to generate As-Built models
On-Site and Online Support
Technology has recently made the exchange of information between different locations much simpler. Coordination Meetings represent an essential process that allows teams to resolve clashes before they are identified in the field. Effective meetings can save (depending on project size) hundreds of thousands of dollars, increasing profitability to all contracting teams. These meetings can be effectively conducted using web-based collaboration tools, saving time and money for all involved. Ebmeier Engineering is able to instruct team leaders in the oversight of Coordination Meetings, or use our expertise to lead the meetings outright.
Unlike any other scanning services, our all-in-one solution gives us the power to site scan, then turn out a fully compatible BIM file with true parametric metadata value in the native BIM authoring platform.

BIM Coordination & Fabrication
BIM Coordination
One of the most important goals of the utilization of BIM is the physical coordination of systems between disciplines, along with efficient and proper installation in the field. The Ebmeier Engineering BIM Coordination process involves Clash Detection reports, Constructability reviews, virtual and/or personal Coordination meetings with architects, engineers, consultants, construction manager(s) and sub-contractors.
Read More
Building Conflict Reporting / Clash Detection
Once the BIM Models for all disciplines are accurately created, Ebmeier Engineering performs Clash Detection and generates customized Building Conflict Reports (BCR). Our staff works together with architects, engineers, general contractors, and various trades to detect and resolve the design conflicts among construction elements before construction dollars are ever spent.
Procurement and Quantity Take-Offs (QTO)
Accurate quantification of building components is a constant necessity during the design and construction phases of any project. Ebmeier Engineering assists during the Procurement process by providing QTOs generated from the BIM.
4D Scheduling / Construction Sequencing
Complex site logistics and installation phasing are some of many potential applications for visualization. Graphic representations, created to understand time-based processes, helps foresee conflicts and study potential solutions. 4D adds the time factor of the construction schedule to the 3D model. We can directly link each activity of a Gantt chart (generated in project management software such as Primavera or Microsoft Project) to the BIM.
5D Cost Estimation
Conventional estimating techniques that rely on two-dimensional drawing measurements have substantial potential for ambiguity, inefficiency, and error. A three-dimensional project model removes the ambiguity and potential inconsistencies in project quantity estimations.
The fifth dimension (5D) is cost, which is brought into the virtual building life cycle.
BIM for Prefabrication and Fabrication
Preparing a building component or assembly for fabrication is a time consuming process that depends on numerous complex factors. BIM facilitates a variety of related design/construction activities, including digital fabrication and Shop drawings of building components. BIM enables digital design-to-fabrication workflows for all building disciplines.
On-Site Support/ BIM Field Coordinator
Technology has recently made the exchange of information between different locations much simpler. Coordination Meetings represent an essential process that allows teams to resolve clashes before they are identified in the field. Effective meetings can save (depending on project size) hundreds of thousands of dollars, increasing profitability to all contracting teams. These meetings can be effectively conducted using web-based collaboration tools, saving time and money for all involved. Ebmeier Engineering is able to instruct team leaders in the oversight of Coordination Meetings, or use our expertise to lead the meetings outright.

Facility Management
6D – BIM for Facility Management
Through years of experience, Ebmeier Engineering knows as construction nears completion, a drop in the level of attention to detail regarding documentation occurs. Owners often receive disconnected documents, specifications, and/or equipment manuals; additionally, they receive semi-accurate construction documents and electronic models to which the documents pertain. Ebmeier Engineering is able to make sense of this information and deliver accurate useful information for Facilities Management.
Read More
Custom Content Creation, Standards and Distribution
Ebmeier Engineering values the Autodesk Revit® platform as the best Building Information Modeling (BIM) solution for building design. The Revit platform has defined, and is synonymous with, BIM. Implementation of BIM, as the new standard in all aspects of the life of a project, has been met with certain hurdles; these can be overcome with the right knowledge, tools, and experience. Ebmeier Engineering has worked closely with Autodesk to become a Premier Provider for the Autodesk Content Network (ACN).
Model Management
Over the years of mentoring other design and construction firms, Ebmeier Engineering holds a detailed list of processes that facilitate good conversation and aid in the management of a model. During the Model Management Process, Ebmeier Engineering will aid in the setup, cleanup, and maintenance of the Design, Coordination, and Fabrication models, freeing your team to focus on the design and construction aspects of the project.
FM Integration
Today’s building owners are driving the demand for the use of intelligent BIMs for their properties. Financially, they have the most to gain. There are significant benefits, whether the property is new, renovated, or simply modeling an existing structure.

Facility Management
6D – BIM for Facility Management
Through years of experience, Ebmeier Engineering knows as construction nears completion, a drop in the level of attention to detail regarding documentation occurs. Owners often receive disconnected documents, specifications, and/or equipment manuals; additionally, they receive semi-accurate construction documents and electronic models to which the documents pertain. Ebmeier Engineering is able to make sense of this information and deliver accurate useful information for Facilities Management.
Read More
Custom Content Creation, Standards and Distribution
Ebmeier Engineering values the Autodesk Revit® platform as the best Building Information Modeling (BIM) solution for building design. The Revit platform has defined, and is synonymous with, BIM. Implementation of BIM, as the new standard in all aspects of the life of a project, has been met with certain hurdles; these can be overcome with the right knowledge, tools, and experience. Ebmeier Engineering has worked closely with Autodesk to become a Premier Provider for the Autodesk Content Network (ACN).
Model Management
Over the years of mentoring other design and construction firms, Ebmeier Engineering holds a detailed list of processes that facilitate good conversation and aid in the management of a model. During the Model Management Process, Ebmeier Engineering will aid in the setup, cleanup, and maintenance of the Design, Coordination, and Fabrication models, freeing your team to focus on the design and construction aspects of the project.
FM Integration
Today’s building owners are driving the demand for the use of intelligent BIMs for their properties. Financially, they have the most to gain. There are significant benefits, whether the property is new, renovated, or simply modeling an existing structure.

BIM Content
Content Consulting
At Ebmeier Engineering, we know from our own experience that all content required to complete a job may not be available the moment it is needed. There never seems to be enough hours in the day. A project deadline approaches too fast and, once complete, the next one is immediately bearing down. Employees can only produce so fast…
For these reasons, we offer custom Content Creation and/or Consulting to aid you in your projects.
Read More
Content Management
Early on Ebmeier Engineering saw the need for a cloud based management tool that could be utilized to find Revit content quickly and load it dynamically into a project. Ebmeier Engineering delivers content in real-time via BIMXchange. Running directly in Revit, this lightweight web application leverages the Ebmeier Engineering Cloud to provide a safe and reliable method of content delivery.
Content Distribution and Syndication
Ebmeier Engineering understands that as manufacturers (or even a design firm), it is important to provide the end user with the 3D product families needed in a pinch. Through established partnerships, we have created unique tools that provide innovative ways to distribute BIM content.
Content For AEC Professionals, Built By AEC Professionals
bmeier Engineering values the Autodesk Revit® platform as the best Building Information Modeling (BIM) solution for building design. The Revit platform has defined, and is synonymous with, BIM. Implementation of BIM, as the new standard in all aspects of the life of a project, has been met with certain hurdles; these can be overcome with the right knowledge, tools, and experience. Ebmeier Engineering has worked closely with Autodesk to become a Premier Provider for the Autodesk Content Network (ACN).
